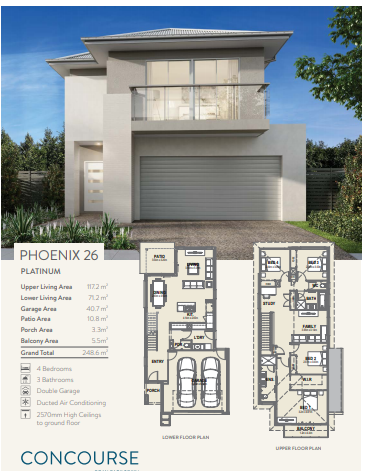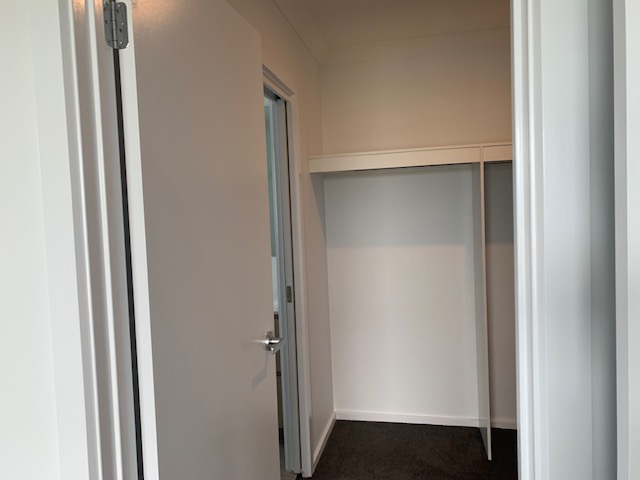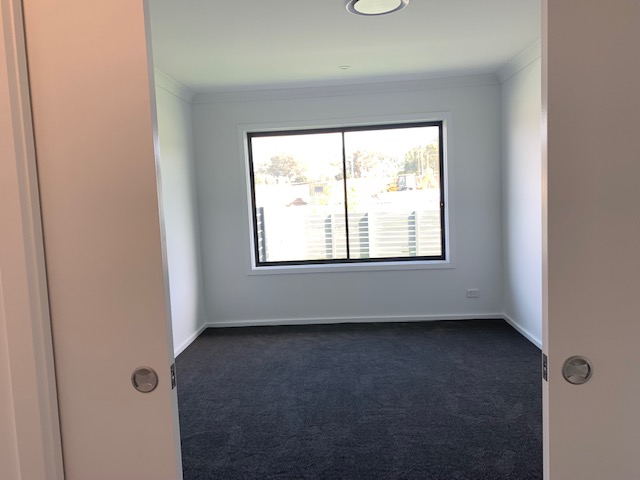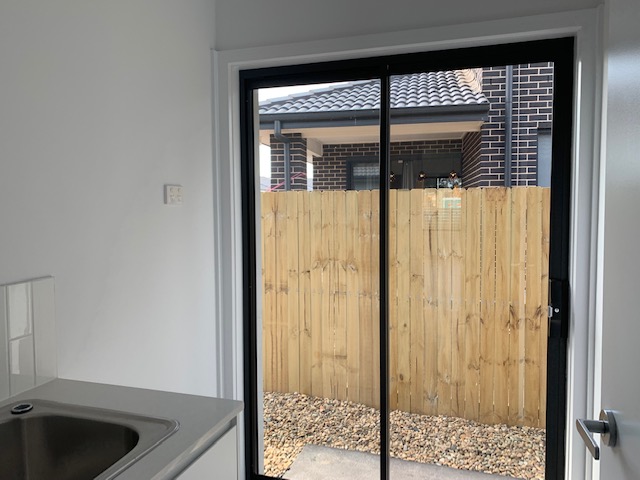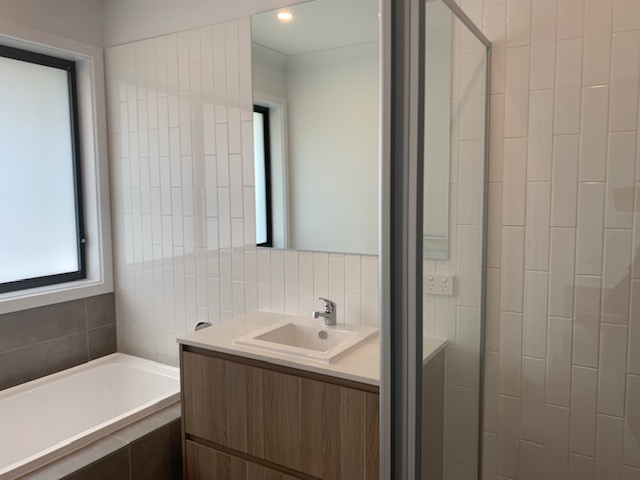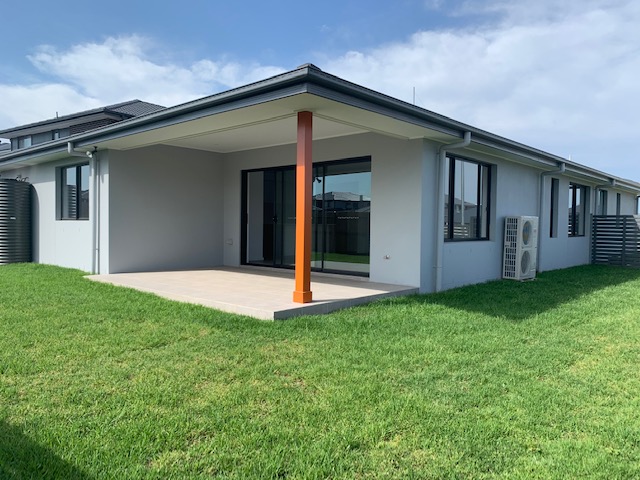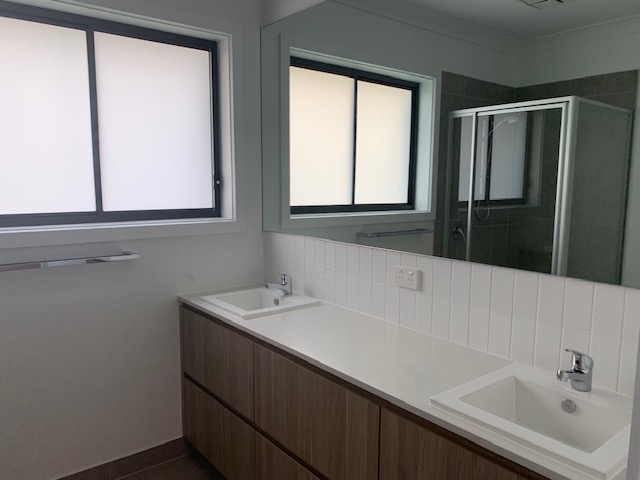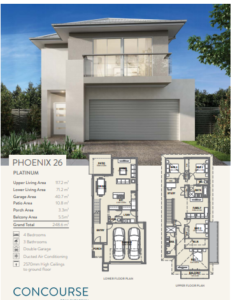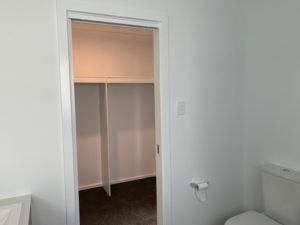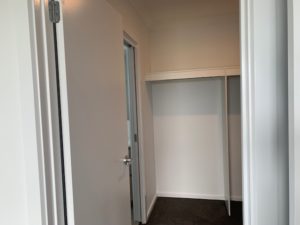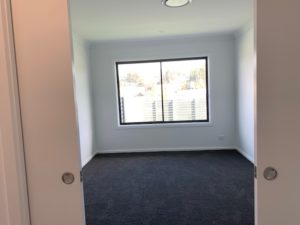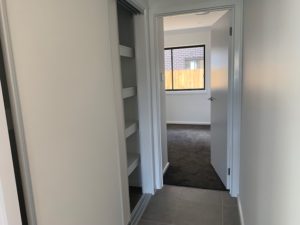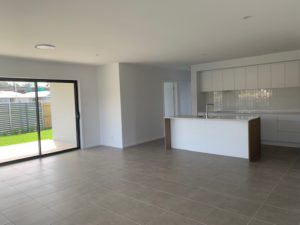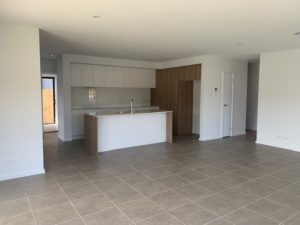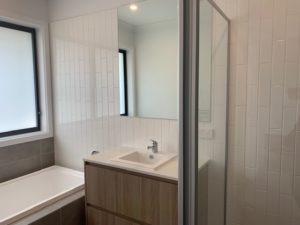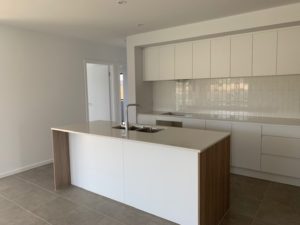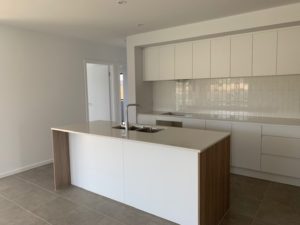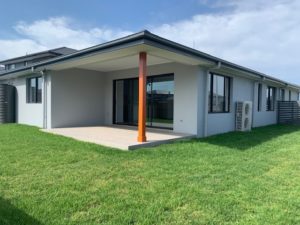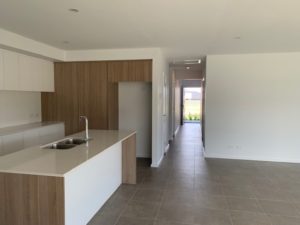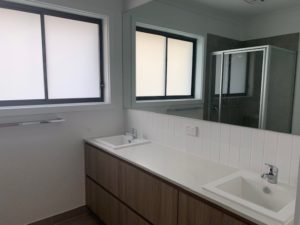• Fixed site costs, no surprises • Reverse cycle split system air conditioner to main living area and master bedroom • 2590mm raised ceiling height • 20mm manufactured stone bench top to kitchen, bathroom and ensuite • Under-mount sink to kitchen • Quality stainless steel appliances with 5 year warranty • Carpeted and tiled throughout • Superior fittings and fixtures • Floating vanities to bathroom and ensuite on applicable plans • Niches to bathroom and ensuite showers • Flyscreens provided to all windows quality roller blinds throughout • Covered alfresco with fan on applicable plans • Generously turfed and landscaped • Rainwater tank to toilets, cold washing machine & 1 garden tap • Colour through concrete driveway • Fully fenced • Clothesline & letterbox • 3 coat paint system • All homes include BASIX requirements • Professionally selected external and internal colours and materials
Property Features
- spectacular view
- barbeque
- Ducted Aircondition
- 1 Balcony
- 2 Garages

